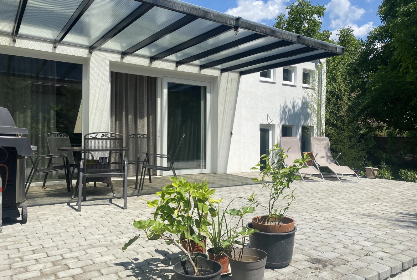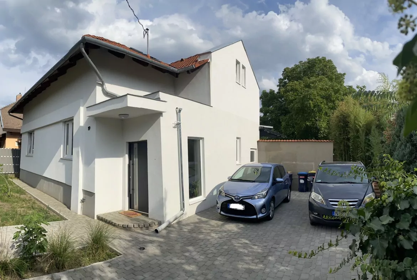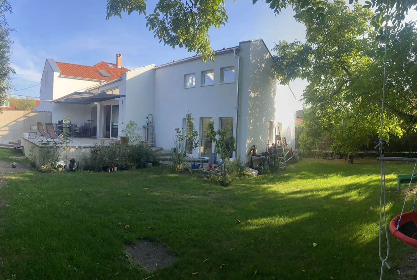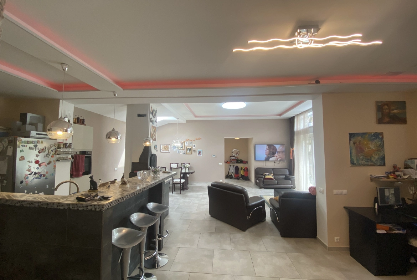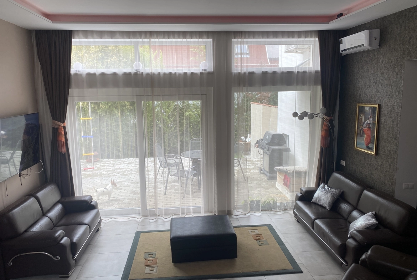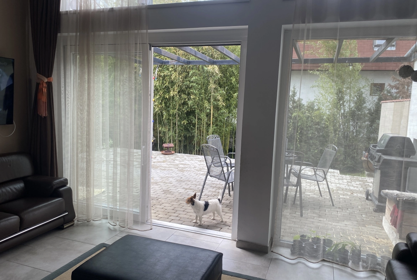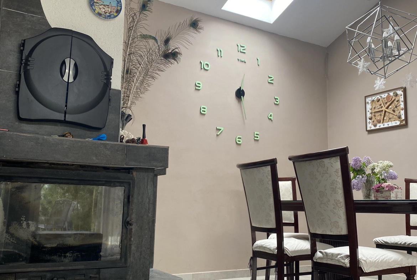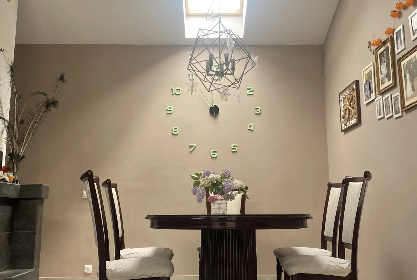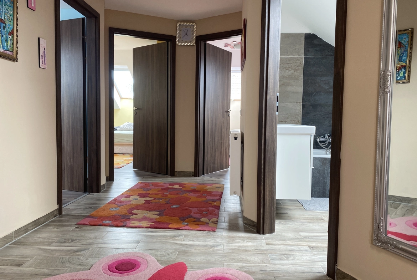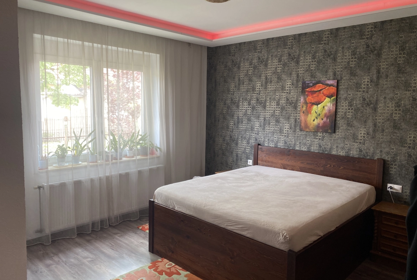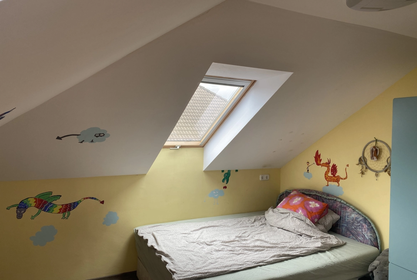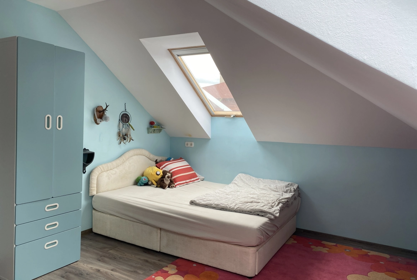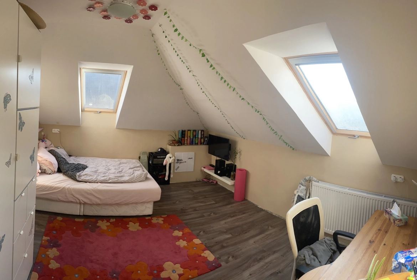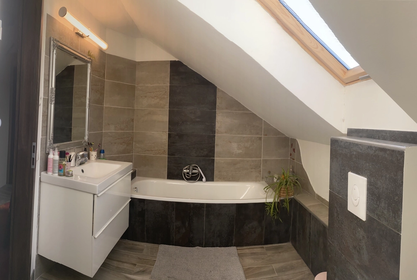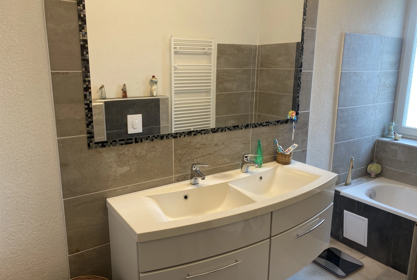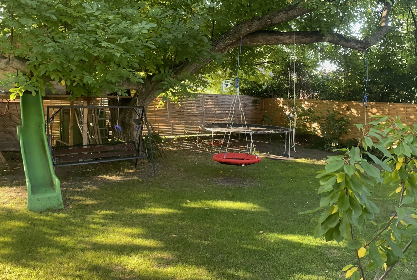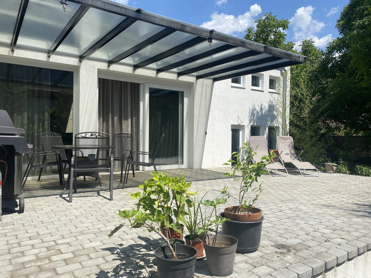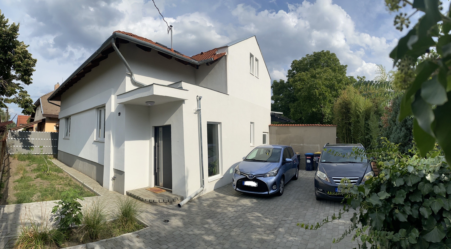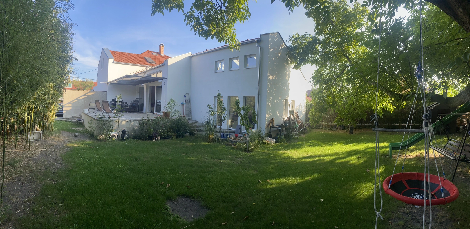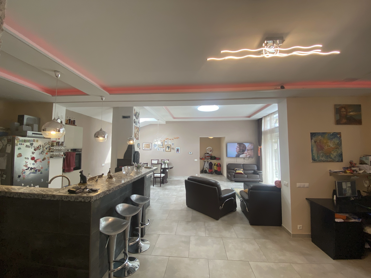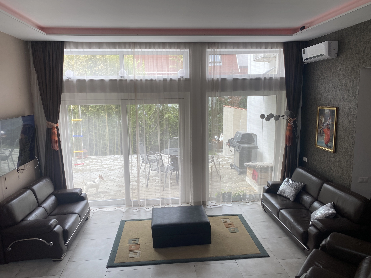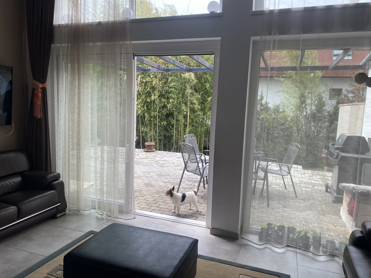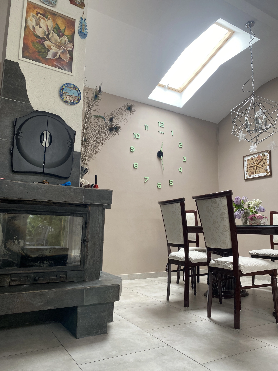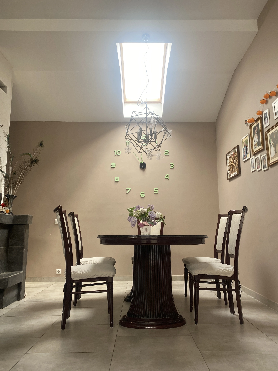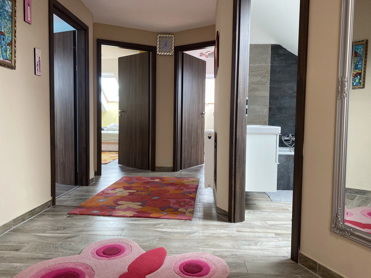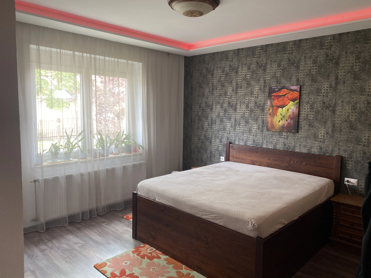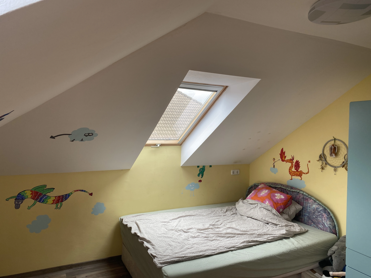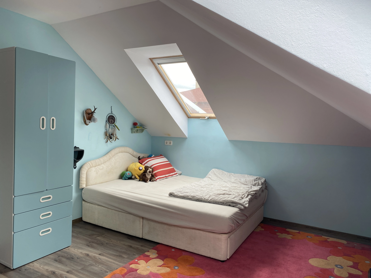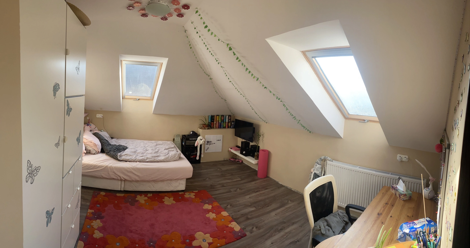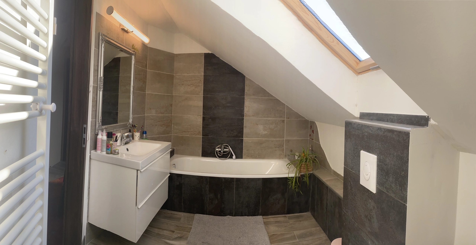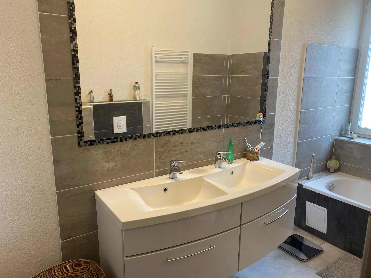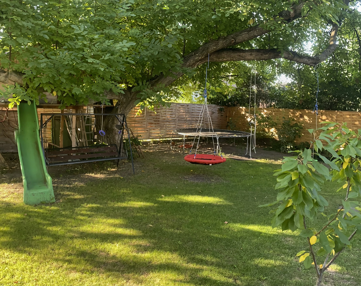Overview
- House
- 280
- 4
- 3.5
Description
(English below)
Eladásra kínálunk Zugló közvetlen szomszédságában Rákosszentmihályon, átmenő forgalomtól mentes Szepesi utcában, a játszótértől karnyújtásnyira, az utca naposabb oldalán 773 m2-es telken elhelyezkedő, két éve teljeskörűen átépített-felújított, 280 m2-es körbejárható családi házat, mely hatalmas nyitott, egybenyíló terekkel rendelkezik!
Elektromos hálózata napelemes rendszer fogadására előkészítve.
Villany számla: 8000ft
Havi gázszámla: 10500ft (Fűtés-melegvíz)
Elrendezés:
Földszint:
– előszoba gardróbbal WC-vel 10 m2
– amerikai konyhás, konyhaszigetes nappali étkezővel 70m2
– szülői hálószoba saját fürdővel, WC-vel, gardróbbal 40m2
– 4 személyes külső és belső bejárattal is rendelkező álló galériás vendéglakrész konyhával fürdővel WC-vel 45m2
Emelet:
– 3 hálószoba
– 1 fürdőszoba WC-vel
A bejáraton belépve hatalmas előszobával és gardróbbal találkozunk, melyből nyílik egy WC kézmosóval. Beljebb haladva tárul elénk az emeletre vezető lépcsőház, egy igen intimen megépített és a gyerekektől kissé leválasztott, tágas, külön WC-s, épitett 2 személyes zuhanyozós, kádas fürdőszobával és gardróbbal is rendelkező szülői lakosztály. Tovább haladva hatalmas étkezővel, amerikai konyhás, kandallós nappalival találkozunk, melyből nyílik egy a kíváncsi tekintetek elől elzárt kb. 40 m2 DNY-i, részben fedett terasz. A nappaliból nyílik egy kb 45 m2-es, külső bejárattal is rendelkező zuhanyozós fürdőszobával, WC-vel, külön konyhával-nappalival és álló galériával rendelkező 4 személyes vendéglakosztállyal bulihelyiség. (Nagyobb gyereknek-nagyszülőnek könnyedén leválasztható) Innen üzemel az ingatlan fűtése és cirkulációs melegvíz ellátása.
Tetőtérben egy kádas, WC-s fürdőszoba, három darab több ablakkal rendelkező kényelmes-tágas hálószoba a gyerekeknek.
Leírás:
A ház előtt egy illatos hársfa. Karnyújtásnyira egy 1400 m2-es önkormányzati játszótér. Az utcáról autóval beállva egy alappal rendelkező, tető kiépítésre előkészített, két állásos autó tárolóba gurulunk, gyalog tovább haladva jutunk be a kertbe és tárul szeműnk elé egy hatalmas diófa és ez a nagyon átgondoltan és masszívan megépített ingatlan. Tetőn Bramac beton tetőcserép, ablakok 3 rétegű üvegezéssel és elektromos redőnnyel rendelkeznek, riasztó előkészítés (be van kábelezve).
Az amerikai konyhás nappaliban és a szülői lakosztályban több színben állítható LED-es mennyezeti világítás.
Központi fűtésrendszere hálószobákban radiátoros, kerámia burkolatú helyiségekben padlófűtéses. Nappaliban kandalló, hűtő-fűtő klímaberendezés, elektromos rendszer háromfázisú. Nyáron a medence töltéséhez és locsoláshoz rendelkezésre áll egy fúrt kút kristálytiszta vízzel.
Kérdés esetén keressen telefonon vagy üzenetben!
**ENGLISH**
We offer for sale a family house of 280 m2, fully rebuilt and renovated two years ago, located on Rákosszentmihály in the immediate vicinity of Zugló, in Szepesi Street, free of through traffic, within arm’s reach of the playground, on the sunnier side of the street, on a plot of 773 m2, which has huge open spaces. !
Its electrical network is prepared to receive a solar system.
Electricity bill: HUF 8,000
Monthly gas bill: HUF 10,500 (Heating-hot water)
Layout:
Ground floor:
– hall with wardrobe and toilet 10 m2
– American kitchen, living room with kitchen island, 70m2
– parents’ bedroom with private bathroom, toilet, wardrobe 40m2
– 4-person standing gallery guest apartment with external and internal entrance, kitchen, bathroom and toilet 45m2
Floor:
– 3 bedrooms
– 1 bathroom with toilet
Entering the entrance, you will find a huge hall and a wardrobe, which opens to a toilet with a hand basin. Going inside, the staircase leading to the first floor opens up to us, a very intimately built and slightly separated from the children, spacious parents’ suite with a separate toilet, a built-in 2-person shower, a bathroom with a bathtub and a wardrobe. Moving on, we come across a huge dining room, an American kitchen, a living room with a fireplace, which opens onto an approx. 40 m2 south-facing, partially covered terrace. From the living room opens a 45 m2 party room with an external entrance, a bathroom with a shower, a toilet, a separate kitchen-living room and a gallery for 4 people. (It can be easily detached for older children and grandparents) The property is heated and supplied with circulating hot water from here.
In the attic, there is a bathroom with bathtub and toilet, three comfortable and spacious bedrooms for children with several windows.
Description:
In front of the house is a fragrant linden tree. A 1,400 m2 municipal playground is within arm’s reach. Pulling in from the street, we roll into a two-bay garage with a foundation, prepared for the construction of a roof, continue on foot and enter the garden, where a huge walnut tree and this very well-thought-out and solidly built property appear. Bramac concrete roof tiles on the roof, windows with 3-layer glazing and electric shutters, alarm preparation (wired).
LED ceiling lighting adjustable in several colors in the living room with American kitchen and in the parents’ suite.
The central heating system has radiators in the bedrooms and underfloor heating in the ceramic-covered rooms. In the living room, there is a fireplace, cooling and heating air conditioning, three-phase electrical system. In summer, a drilled well with crystal clear water is available for filling and watering the pool.
If you have any questions, contact me by phone or message!
Property Details
- Price: 195,000,000 HUF
- Property Size: 280 m²
- Bedrooms: 4
- Bathrooms: 3.5
- Property Type: House
- Property Status: For Sale
- Balcony: Yes
- Condition: Renovated
- Parking: Garden Parking Lot
- View: Street View, Garden View
- Elevator: No
- Floor: Ground floor
Address
Open on Google Maps- City Budapest
- District District XVI.
- Country Hungary

