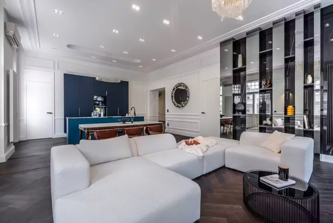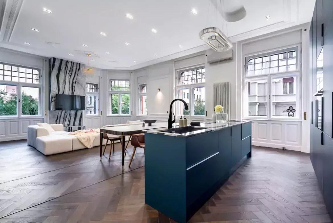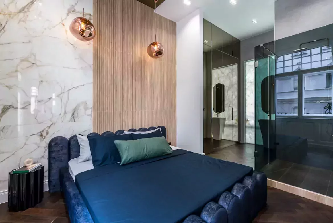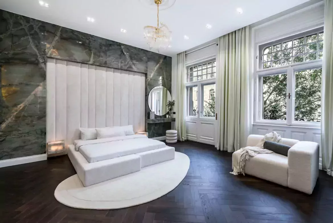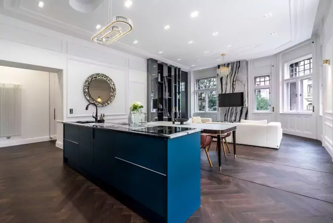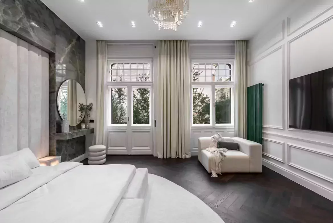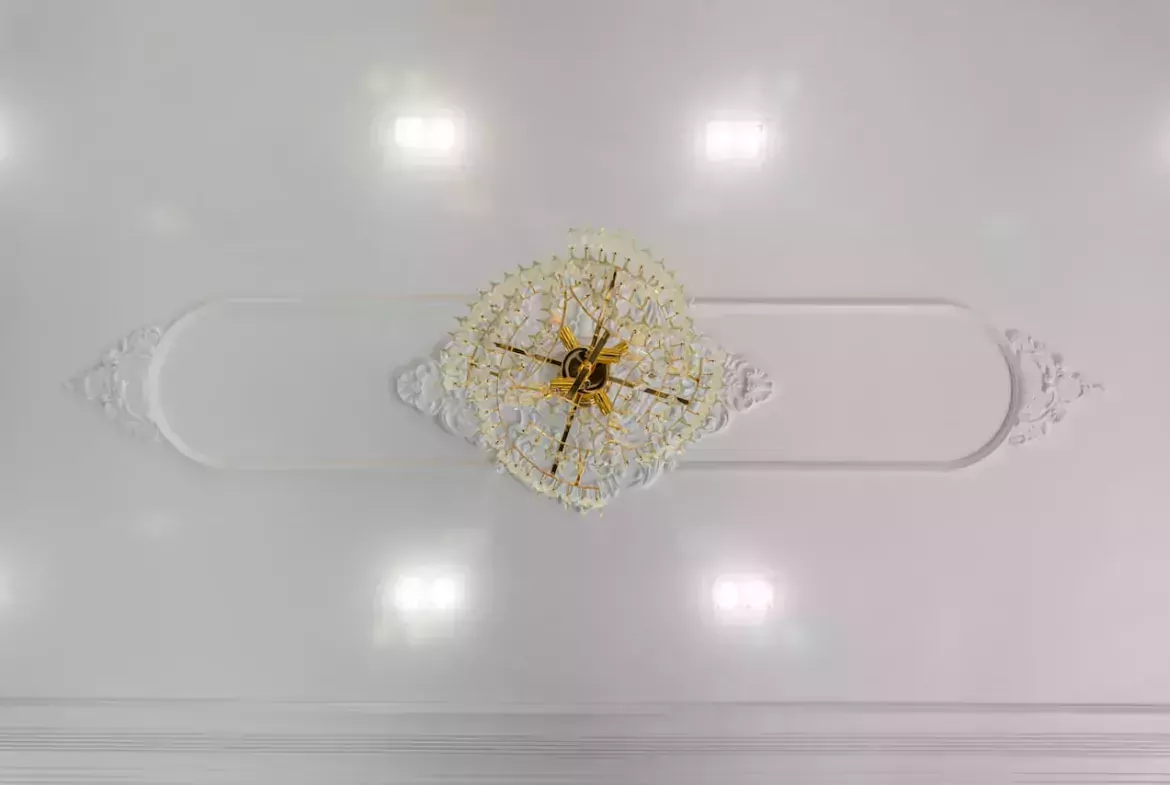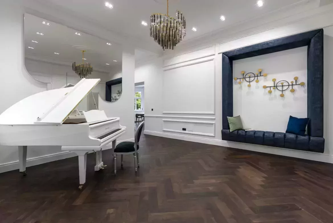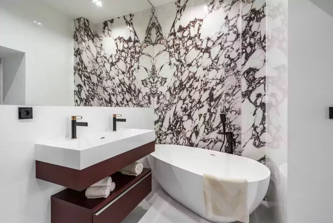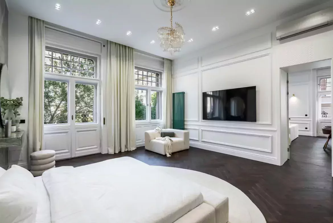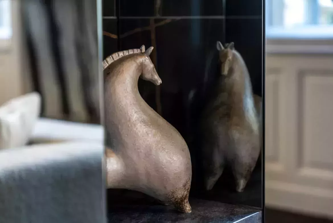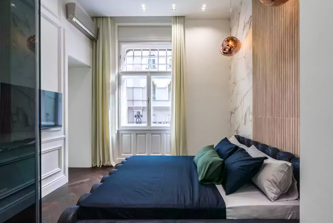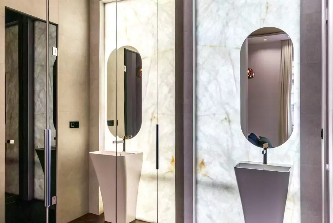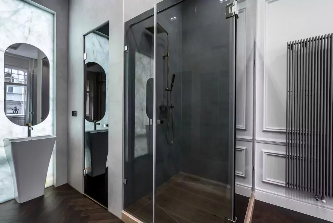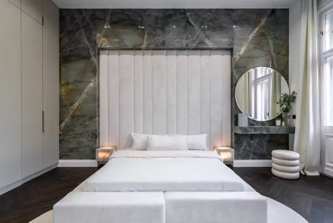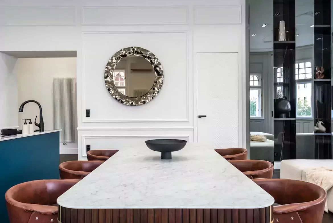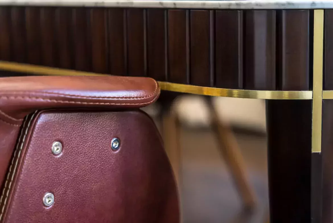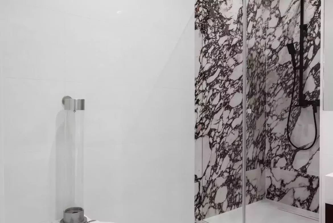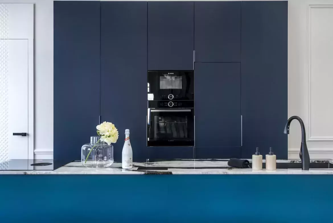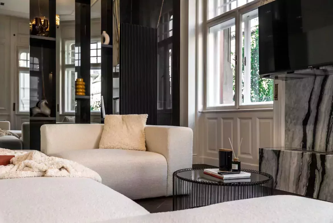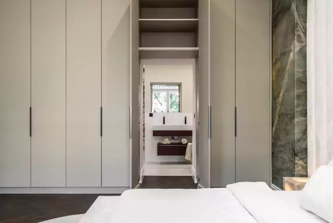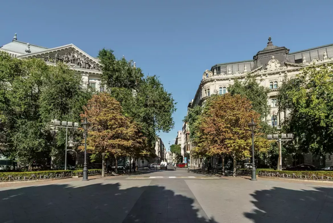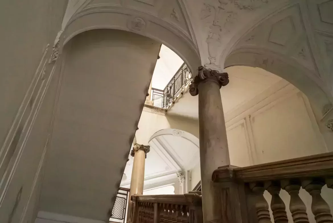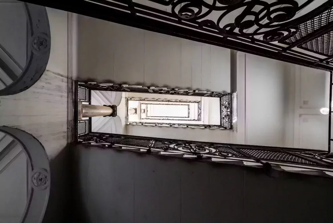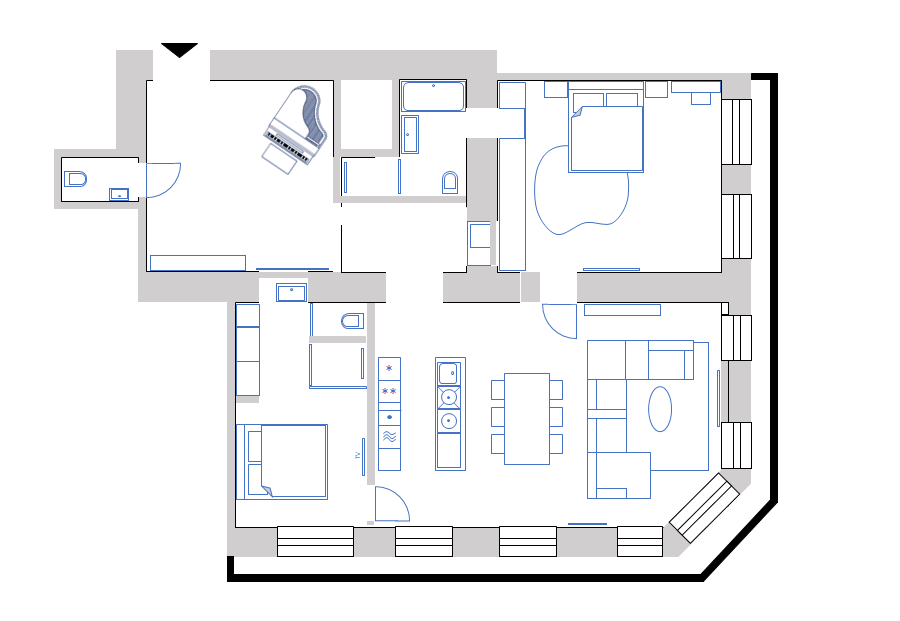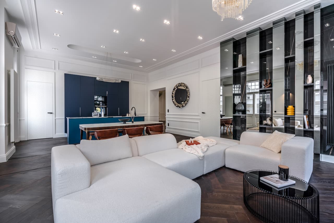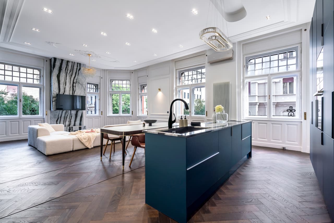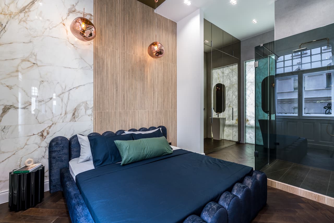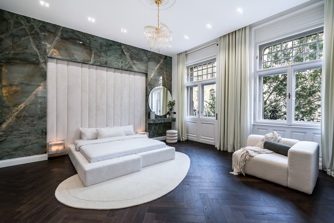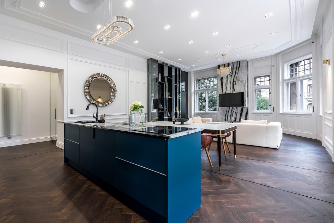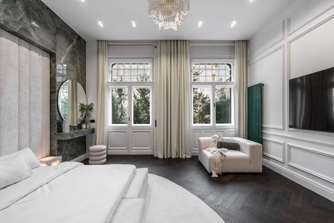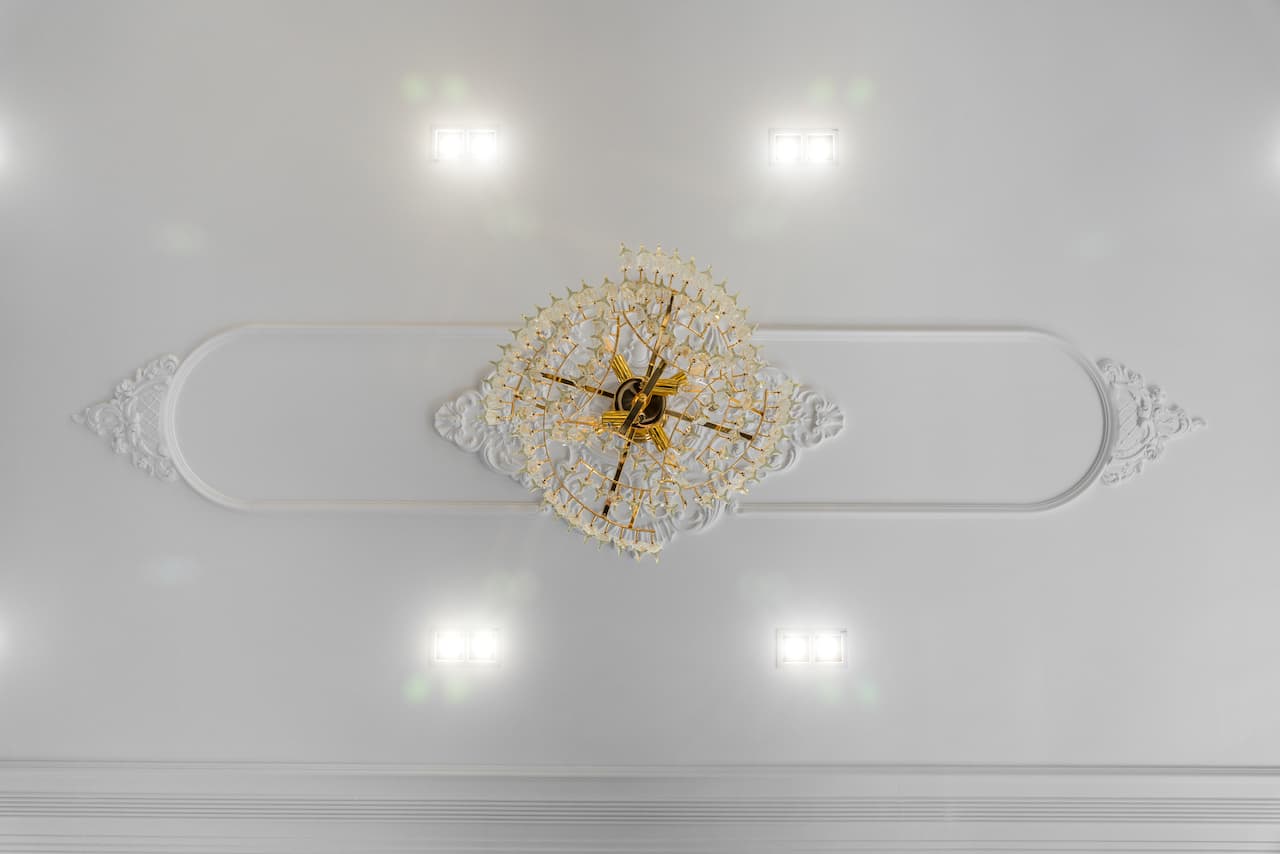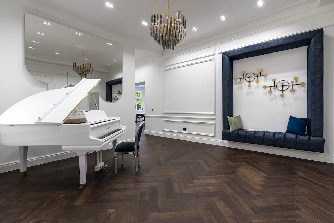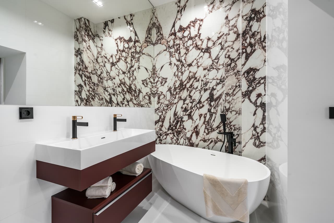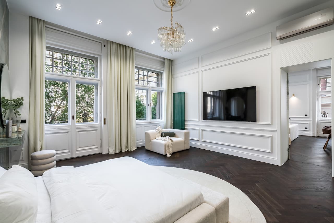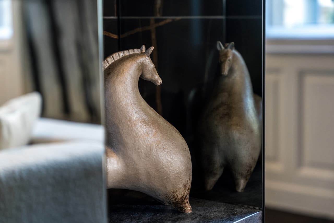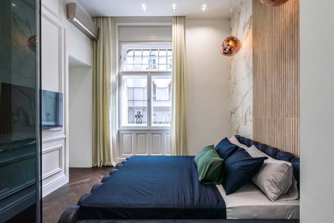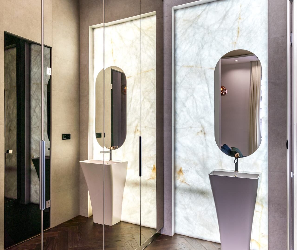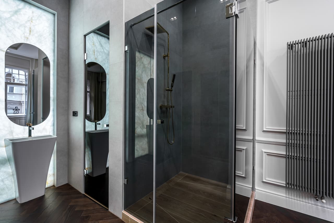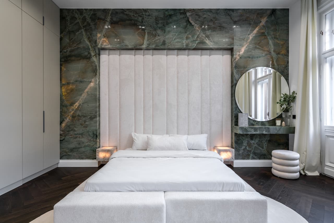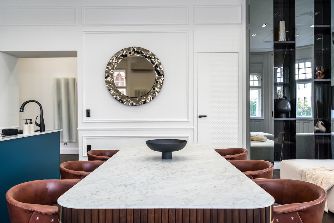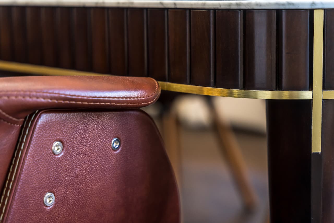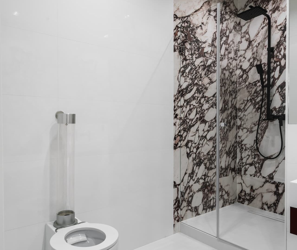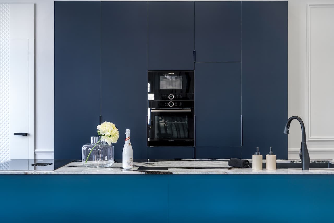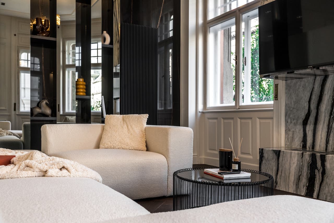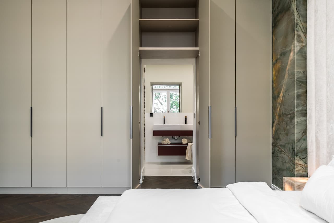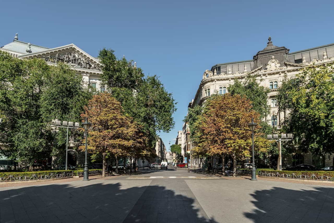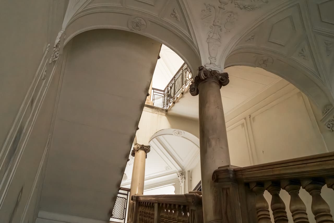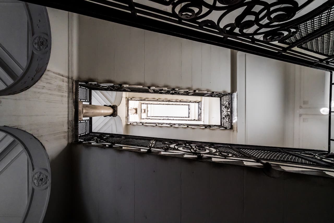Adatlap
- Lakás
- 141
- 2
- 2.5
Leírás
Eladásra kínálunk egy ritkaságnak számító, tágas, két hálószobás (minden szobához külön fürdőszoba tartozik) lakást. Ideális elhelyezkedéssel rendelkezik a város központjában, melyet egy nagy méretű erkély ölel körül. A Szabadság tér és a Kossuth Lajos tér között található, kiváló tömegközlekedési kapcsolatokat kínálva Budapest körül.
A 141 m² alapterületű tágas lakás egy történelmi szecessziós épületben található, mely emlékeztet Budapestre, mint Európa építészeti központjára. Az nemzetközi csapat által vezetett tervezőcsapat eklektikus stílusban álmodta és valósította meg az ingatlant, kiemelt figyelmet fordítva a részletekre, egyedi, magas minőségű belsőépítészeti elemeket felhasználva, amelyeket a világ minden tájáról hoztak össze.
Minőségi alapanyagok kerültek beépítésre mint Porcelanosa csempék, fólia mennyezetek, Olasz parketta, Bosch konyhagépek, Roche Bobois asztal, Onyx kő és gránit konyhapult, Trone francia WC, designer radiátorok, csillárok és bútorok. A lakás eredeti nyílászárói dupla hangszigetelt üvegre lettek cserélve és klíma is lett beépítve. Bővebb információért kérem keressen a fenti számon.
Előszoba/Hall: 25,0 m²
Közlekedő: 3,0 m²
Vendég WC: 2,4 m²
Hálószoba (01): 30,0 m²
Fürdőszoba (01): 6,6 m²
Hálószoba (02) fürdőszobával (02): 21,0 m²
Nappali: 53,0 m²
ÖSSZES: 141,0 m²
We offer for sale this rare to-the-market, large two-bedroom (all
ensuites) apartment. It boasts a perfect location in the city centre and has a generous-sized balcony surrounding the apartment. It is located between Szabadság tér and Kossuth Lajos tér, offering excellent transport links around Budapest.
The 141 m² spacious apartment is set in a historic art nouveau building reminiscing on Budapest as the
architectural epicentre of Europe. The internationally led design team realized an eclectic style giving the utmost attention to detail and using unique and high-quality interior design elements brought together from all over the world.
High quality materials include:
Restored wooden windows with soundproof glass in the whole flat
Hundreds of metres of high class stucco elements by a local Hungarian company
Ceramic tiles from the Spanish company Porcelanosa
among others extra large tiles with dimensions of 250×120 cm – professional installation with mitre cuts at specific points
Italian hardwood parquett – handmade
Design toilets from the French company trone – produced in Europe
Freestanding bathtub
Granite kitchen counter top giving the kitchen finishes an extraordinary aestethics
360-degree modular couch imported from the Netherlands
Customized designer beds and cupboards with high-quality finishes – locally produced
German Bosch kitchen appliances
Eden-Rock dining table with a marble top resulted from a collaboration between the designer Sacha Lakic and Roche Bobois
Design wall elements – among others lit through Onyx and granite
Air conditioning in every room
Entrance hall: 25,0 m²
Corridor: 3,0 m²
Central toilet: 2,4 m²
Bedroom 01: 30,0 m²
Bathroom 01: 6,6 m²
Bedroom 02 incl. bathroom 02: 21,0 m²
Living room: 53,0 m²
TOTAL: 141,0 m²
Ingatlan Adatai
- Ár 399,900,000 HUF
- Ingatlan mérete 141 m²
- Hálószobák 2
- Bathrooms: 2.5
- Ingatlan típusa Lakás
- Státusza Eladó
- Erkély Igen
- Állapot Luxus
- Parkolás Utcai
- Kilátás Utcára Néző
- Lift Igen
- Emelet 2
További Jellemzők
- Klíma
- Ruhaszárító
- Mosogatógép
- Elektromos Fűtés
- Főzőlap
- Mikrohullámú Sütő
- Sütő
- Hűtő
- Külön WC
- TV
- Mosógép
- Város Budapest
- Kerület Kerület V.
- Ország Magyarország

